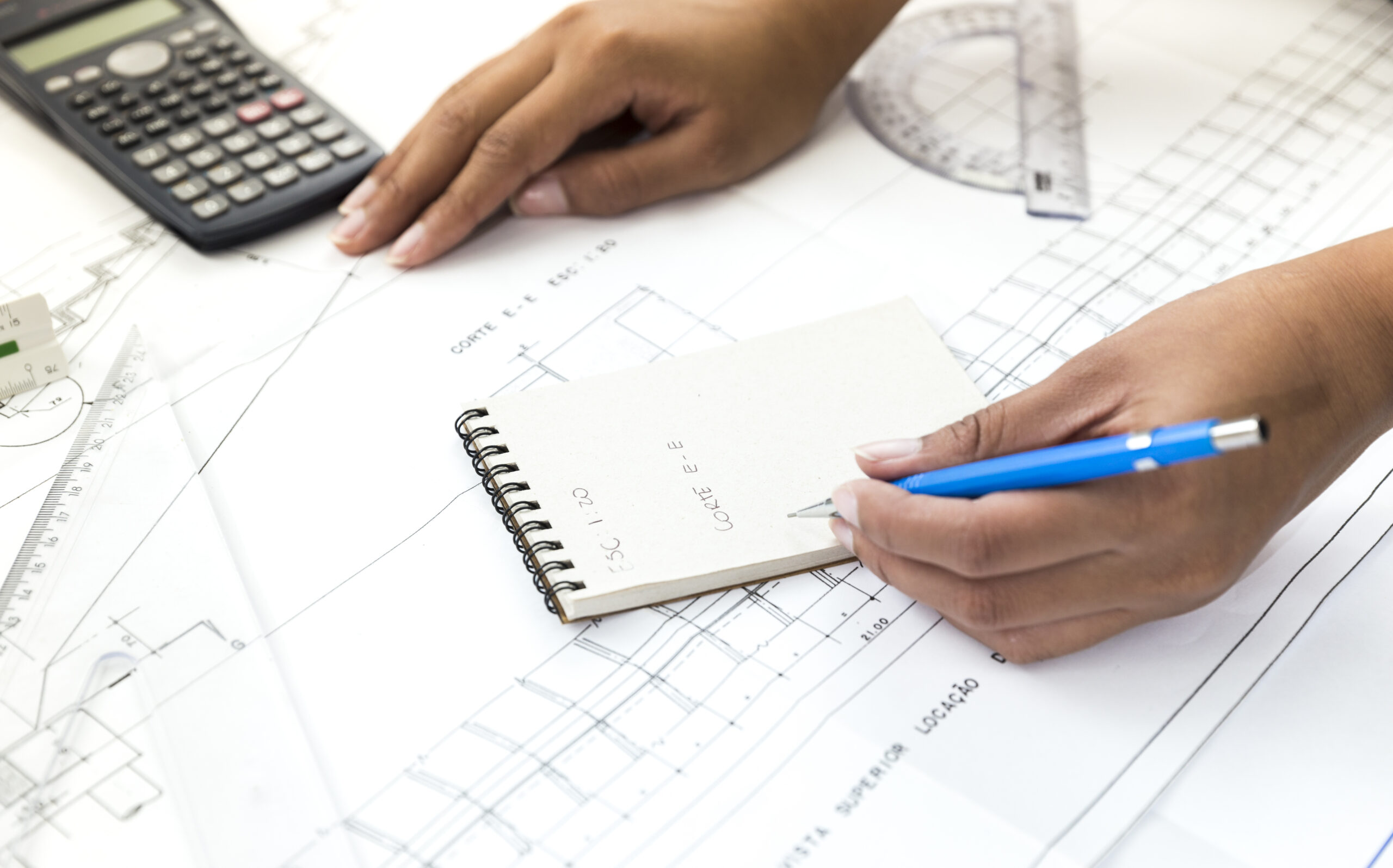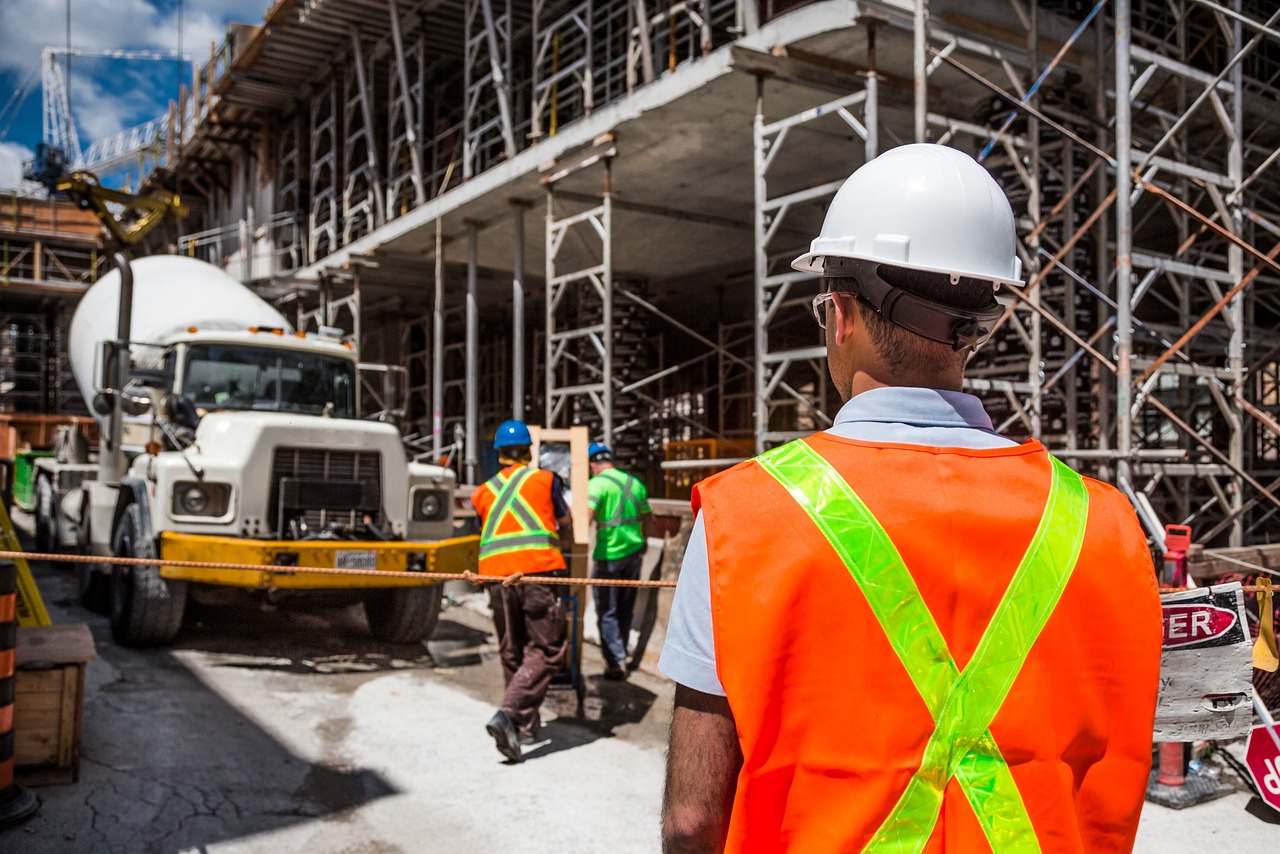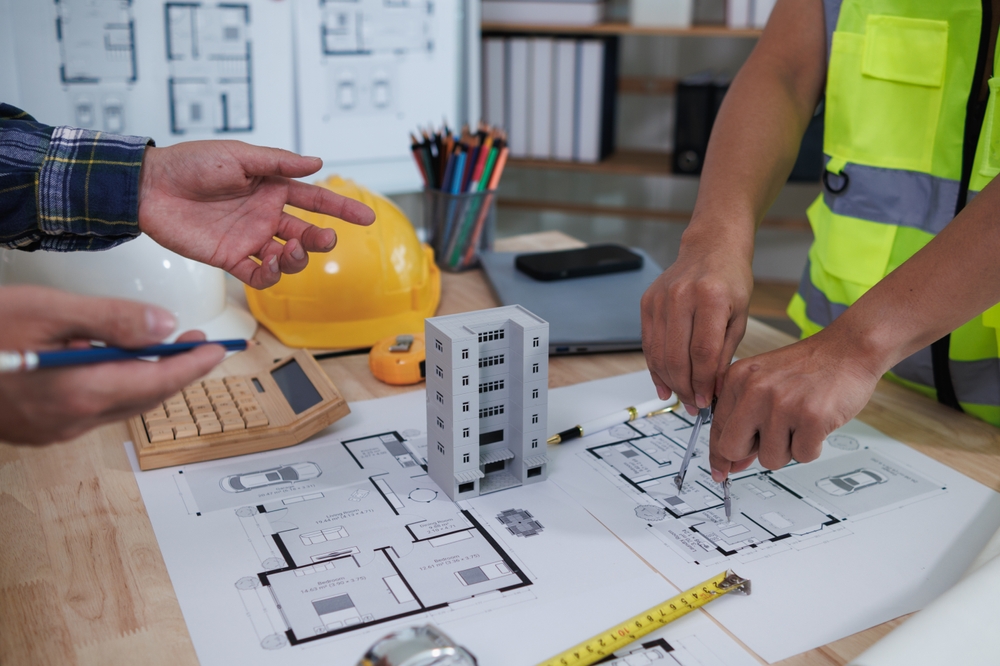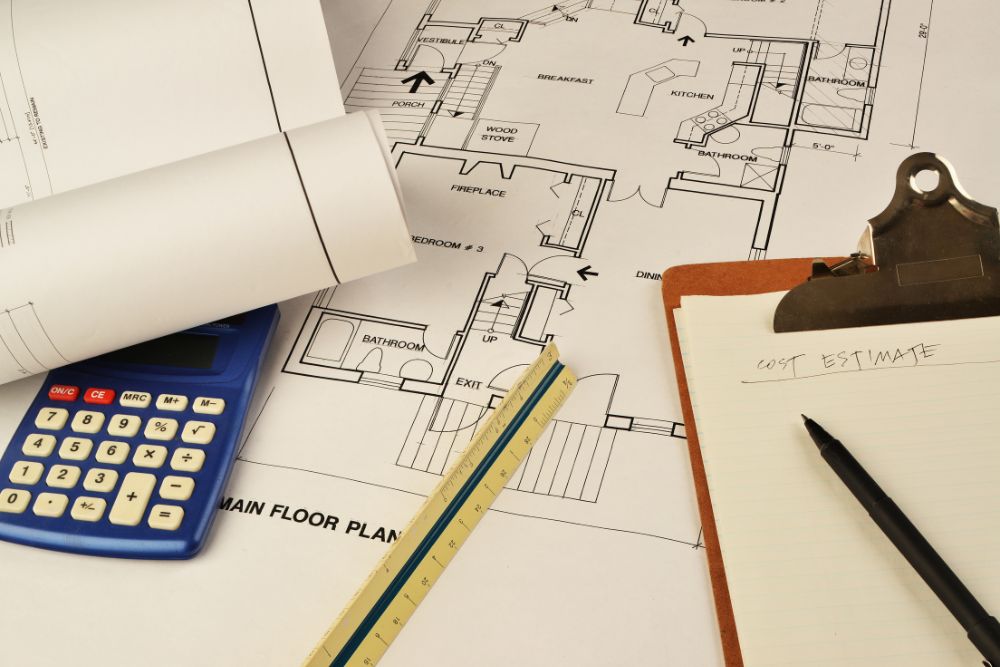If you’ve ever prepared a construction estimate, you know that everything starts with one thing: the takeoff. It’s the process of measuring materials, quantities, and dimensions from a project’s drawings.
While digital tools and software are common today, many professionals still use manual takeoff in estimation, especially for smaller or detailed projects. Manual takeoff may take more time, but it helps you truly understand how materials and quantities come together in a plan.
Learning to do a manual takeoff builds your accuracy, attention to detail, and confidence as an estimator. Once you master it, you’ll find it much easier to double-check or verify digital takeoffs later.
In this guide, we’ll explain what manual takeoff is, what tools you need, and exactly how to perform it step by step.
What Is Manual Takeoff in Estimation?
Manual takeoff in estimation means measuring materials directly from printed blueprints or drawings instead of using software. It’s the traditional way of figuring out how much material a project needs.
Estimators use simple tools like a scale, ruler, calculator, and colored markers to measure lengths, areas, and quantities. For example, you might measure the floor area to find out how much concrete or flooring material is needed, or measure walls to calculate drywall or paint quantities.
Even though it takes more time, manual takeoff helps you understand the project in detail. Many contractors still use this method for small projects, remodels, or when they want to double-check a digital takeoff for accuracy.
Importance of Manual Takeoff in Construction Estimation
Manual takeoff remains a valuable skill in the construction industry, even with the rise of advanced digital estimating tools. It helps estimators develop a deeper understanding of project drawings, materials, and measurements, forming the foundation of accurate cost estimation.
By manually reviewing and measuring plans, estimators can identify details or discrepancies that automated software might overlook. This attention to detail often leads to more reliable and well-informed estimates.
Manual takeoff in estimation is particularly beneficial for:
- Small-scale or custom projects, where digital tools may not be necessary.
- Verifying digital takeoffs, ensuring accuracy before finalizing bids.
- Training new estimators, helping them build essential measurement and calculation skills.
In essence, mastering manual takeoff improves accuracy, builds technical confidence, and strengthens the overall quality of construction estimates.
Essential Tools for Manual Takeoff in Estimation
To perform a manual takeoff in estimation accurately, you’ll need a few basic tools. These help you measure, mark, and record quantities from printed drawings. Using the right tools makes your work faster and more precise.
Here are the essentials:
- Blueprints or Construction Drawings: The main source for all your measurements. Make sure you’re working with the latest version of the plans.
- Architectural or Engineering Scale Ruler: Used to measure distances and convert them to real-world dimensions based on the drawing’s scale.
- Highlighters or Colored Pencils: Ideal for marking measured areas and keeping different trades (like plumbing, electrical, and flooring) organized.
- Calculator: Helps you quickly add up quantities and convert measurements.
- Measurement Wheel or Digital Scale Ruler: Useful for tracing curved or long linear distances.
- Notepad or Quantity Takeoff Sheet: A place to record your measurements clearly for each material or section.
- Clipboard or Drawing Board: Keeps your plans steady and easy to work on.
Tip: Use different colors for different materials or trades. For example, yellow for flooring, blue for plumbing, and red for electrical, it makes reviewing your takeoff much easier later.
Step-by-Step Guide: How to Do Manual Takeoff in Estimation
Conducting a manual takeoff in estimation requires a systematic approach to accurately measure, record, and organize material quantities from construction drawings. The following steps outline a professional workflow:
Step 1: Review Project Drawings
- Examine the title block, drawing scale, and any revision notes carefully.
- Understand the project scope and identify which materials and trades require measurement.
Step 2: Identify Measurable Components
- Break the drawing down into measurable items such as walls, floors, ceilings, windows, doors, and other relevant elements.
- Prepare a checklist to ensure no components are overlooked during measurement.
Step 3: Measure Quantities
- Use the appropriate scale ruler to measure linear, area, or volume dimensions accurately.
- Mark measured areas clearly on the drawings to prevent duplication.
- For irregular or curved surfaces, consider using a measurement wheel or flexible scale tools.
Step 4: Record Measurements
- Document all quantities systematically on a takeoff sheet or spreadsheet.
- Clearly label each entry with material type, location, and unit of measurement.
- Convert measurements to standard units as required (e.g., square feet, cubic yards).
Step 5: Calculate Total Quantities
- Sum all measurements for each material or trade.
- Verify totals carefully to ensure completeness and accuracy.
Step 6: Cross-Verify with Project Specifications
- Compare recorded quantities against project specifications and requirements.
- Highlight any discrepancies and communicate them with designers or contractors for clarification.
 Common Mistakes During Manual Takeoff
Common Mistakes During Manual Takeoff
Even experienced estimators can make errors during a manual takeoff in estimation. Being aware of common mistakes can help improve accuracy and reduce costly errors in project estimates.
Common mistakes include:
- Incorrect Use of Drawing Scales: Measuring with the wrong scale can lead to significant quantity errors. Always verify the scale before starting.
- Unmarked Measured Areas: Failing to mark measured sections can result in double-counting or skipped items.
- Unit Conversion Errors: Mixing imperial and metric units or forgetting to convert measurements can affect totals.
- Overlooking Drawing Revisions: Using outdated plans can cause inaccurate estimates. Always check for the latest revisions.
- Ignoring Overlaps or Duplications: Overlapping trades or repeated items can inflate quantities if not tracked carefully.
- Skipping Verification: Not reviewing your takeoff with a second check can allow small errors to compound.
Manual Takeoff vs. Digital Takeoff: Which Is Better?
Both manual and digital takeoff methods are valuable in construction estimation, and understanding their differences allows estimators to select the most appropriate approach for each project.
Manual Takeoff:
- Involves measuring quantities directly from printed blueprints or drawings using traditional tools.
- Enhances the estimator’s understanding of project details and material requirements.
- Particularly suitable for small-scale projects, custom jobs, or for verifying digital takeoff results.
- Requires more time and careful attention to maintain accuracy.
Digital Takeoff:
- Utilizes specialized software to extract quantities directly from digital drawings.
- Provides faster calculations and automated total summaries.
- Ideal for large or complex projects where efficiency is critical.
- Requires investment in software and proper training for accurate use.
Comparison Table:
Feature | Manual Takeoff | Digital Takeoff |
Accuracy | Dependent on the estimator’s skill | High, software-assisted |
Speed | Slower | Faster |
Cost | Low initial investment | Higher software cost |
Flexibility | Effective for smaller jobs | Optimized for large-scale projects |
Skill Development | Builds technical estimation skills | Requires software proficiency |
Tips to Improve Accuracy in Manual Takeoff
Accurate measurements are critical for a reliable manual takeoff in estimation. The following tips help ensure precision and reduce errors:
- Follow a Systematic Approach: Start from one corner of the drawing and work consistently across the plan to avoid missing any areas.
- Verify the Drawing Scale: Always confirm that you are using the correct scale before measuring.
- Mark Measured Areas: Highlight or color-code sections you’ve measured to prevent duplication or omissions.
- Double-Check Calculations: Review all recorded quantities and totals to catch errors early.
- Use Clear and Organized Notes: Keep a structured takeoff sheet or spreadsheet for all measurements.
- Handle Revisions Carefully: Always check for updated drawings or specifications before finalizing measurements.
- Take Breaks if Needed: Reviewing your takeoff after a short break can help spot mistakes you might have missed.
FAQs
1. How to do estimating take-offs?
Estimating takeoffs in construction involves measuring materials and quantities from drawings or plans. Recording these helps create accurate construction estimates, whether done manually or with construction estimating software, ensuring precise project costing.
2. How to do takeoffs from drawings?
To do construction takeoffs from drawings, review the plans, and check the scale. Measure lengths, areas, and volumes of walls, floors, and ceilings, then record them clearly for an accurate quantity takeoff.
3. What is the best construction estimating software?
The best construction estimating software depends on project needs. Popular tools like PlanSwift, Bluebeam, Sage Estimating, and ProEst streamline quantity takeoffs and help create fast, accurate construction estimates.
4. Can AI do construction takeoffs?
Yes, AI can perform construction takeoffs by automatically measuring quantities from digital drawings and generating estimates. It saves time, but should be combined with human review for precise construction estimating.
5. What is the difference between quantity takeoff and estimate?
A quantity takeoff lists all materials and quantities needed for a project. An estimate uses these numbers to calculate costs, labor, and expenses, providing a complete construction cost estimate.
Conclusion
Mastering manual takeoff in estimation is essential for producing accurate construction estimates. While digital tools offer speed and automation, performing takeoffs manually strengthens attention to detail, enhances understanding of project drawings, and ensures precise measurement of materials and quantities. By using the right tools, following a systematic workflow, and avoiding common mistakes, estimators can deliver reliable and well-organized takeoffs for any project, whether small-scale or custom.
Outsourcing manual takeoffs to professionals like Prime Estimation can save time, reduce errors, and provide high-quality results.
Ready to simplify your estimating process? Contact us today and let us handle your takeoffs with precision and speed.


 Common Mistakes During Manual Takeoff
Common Mistakes During Manual Takeoff









