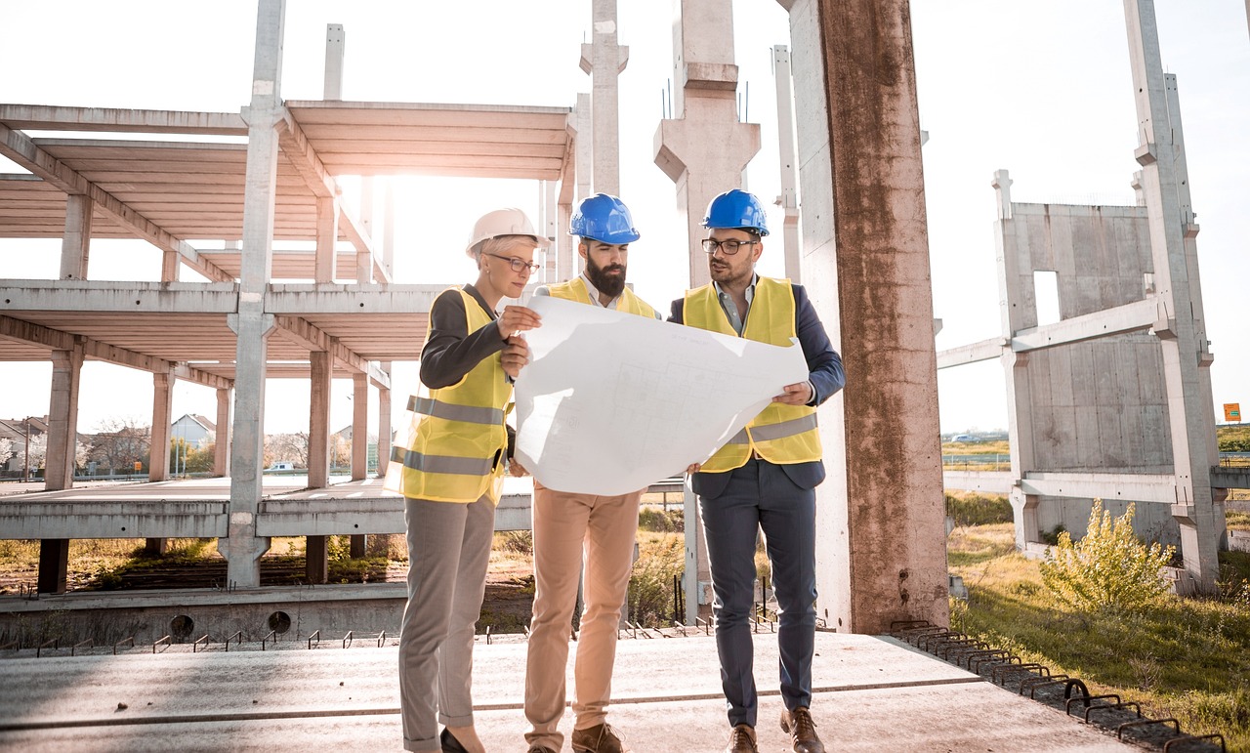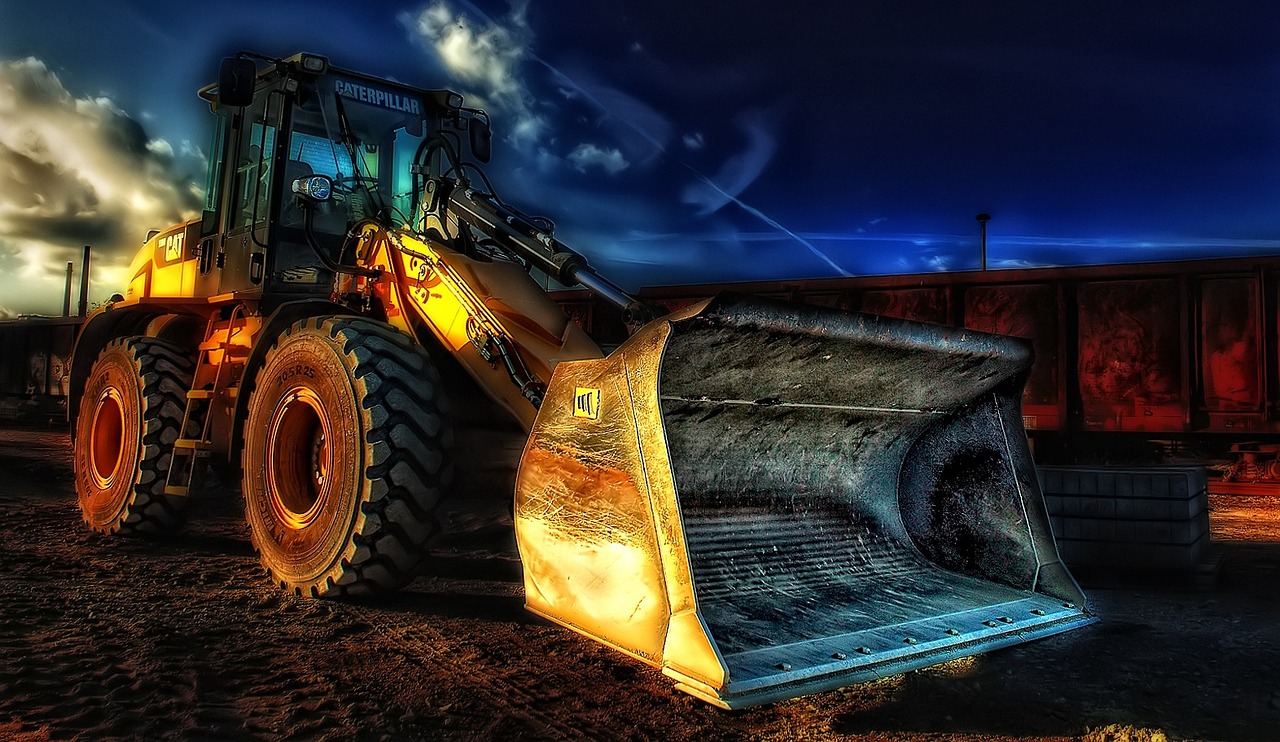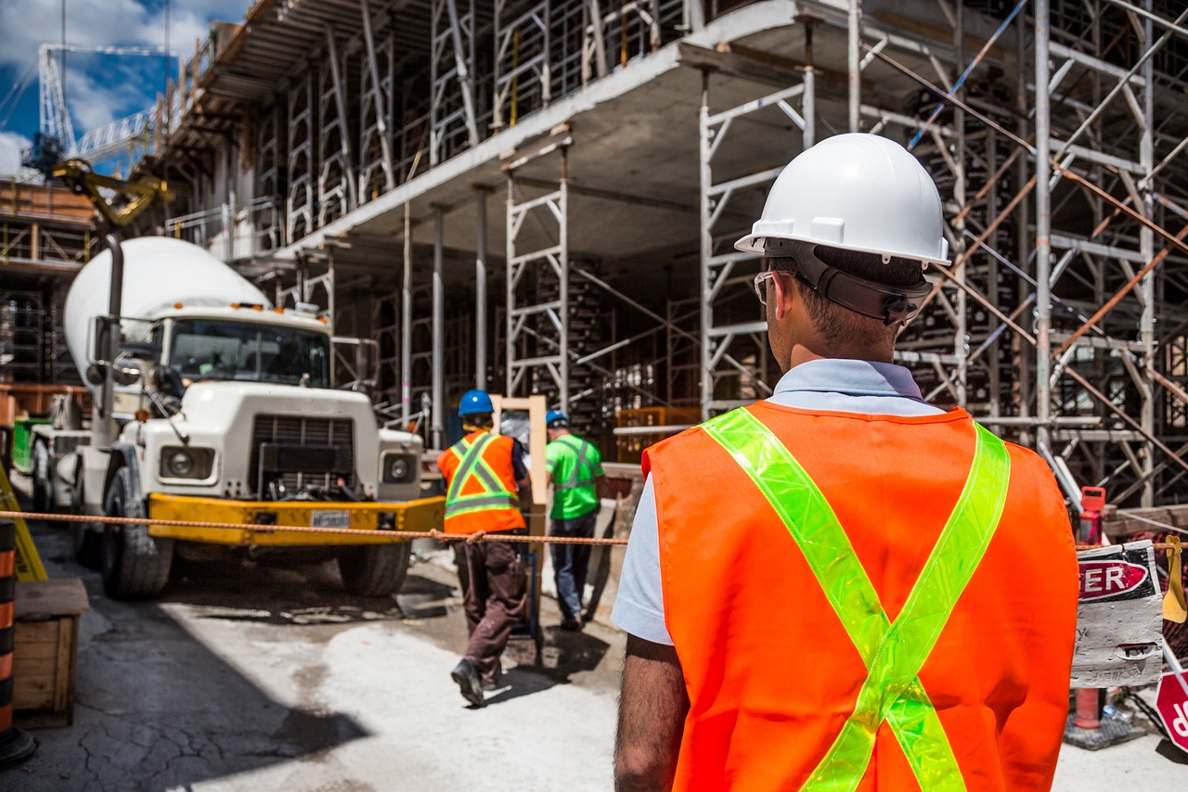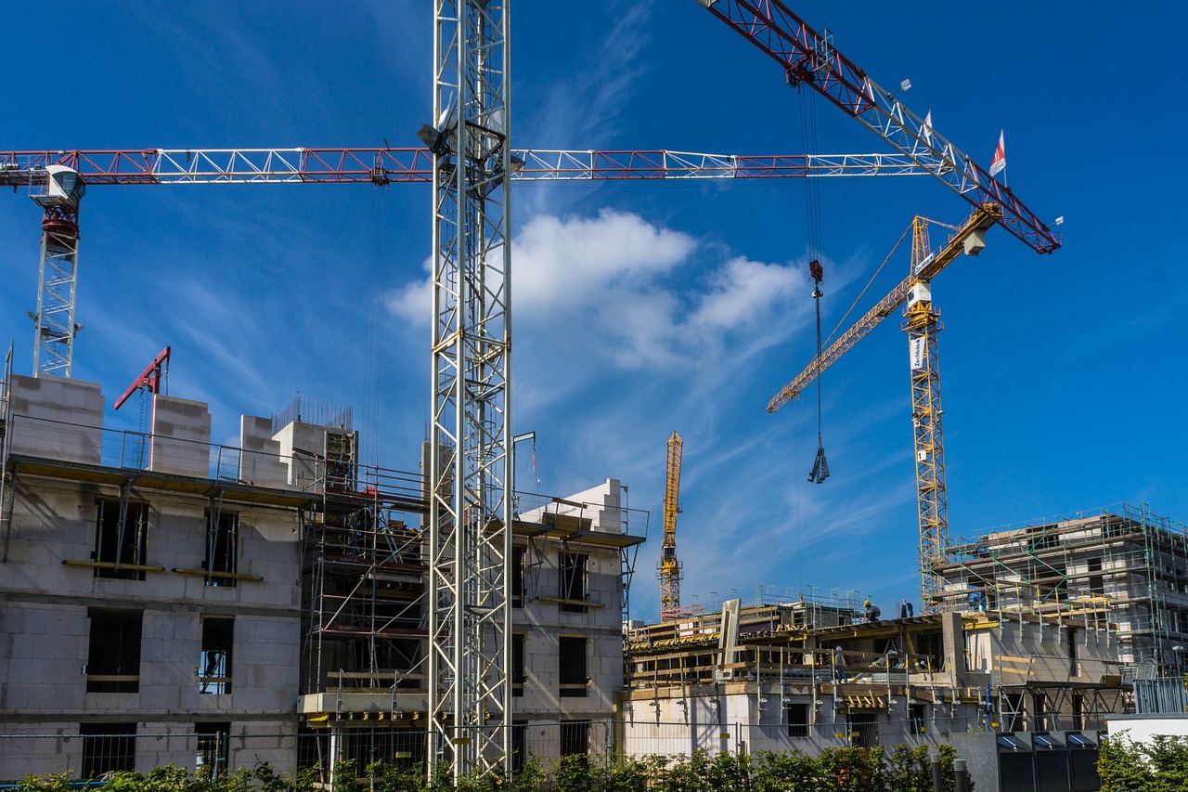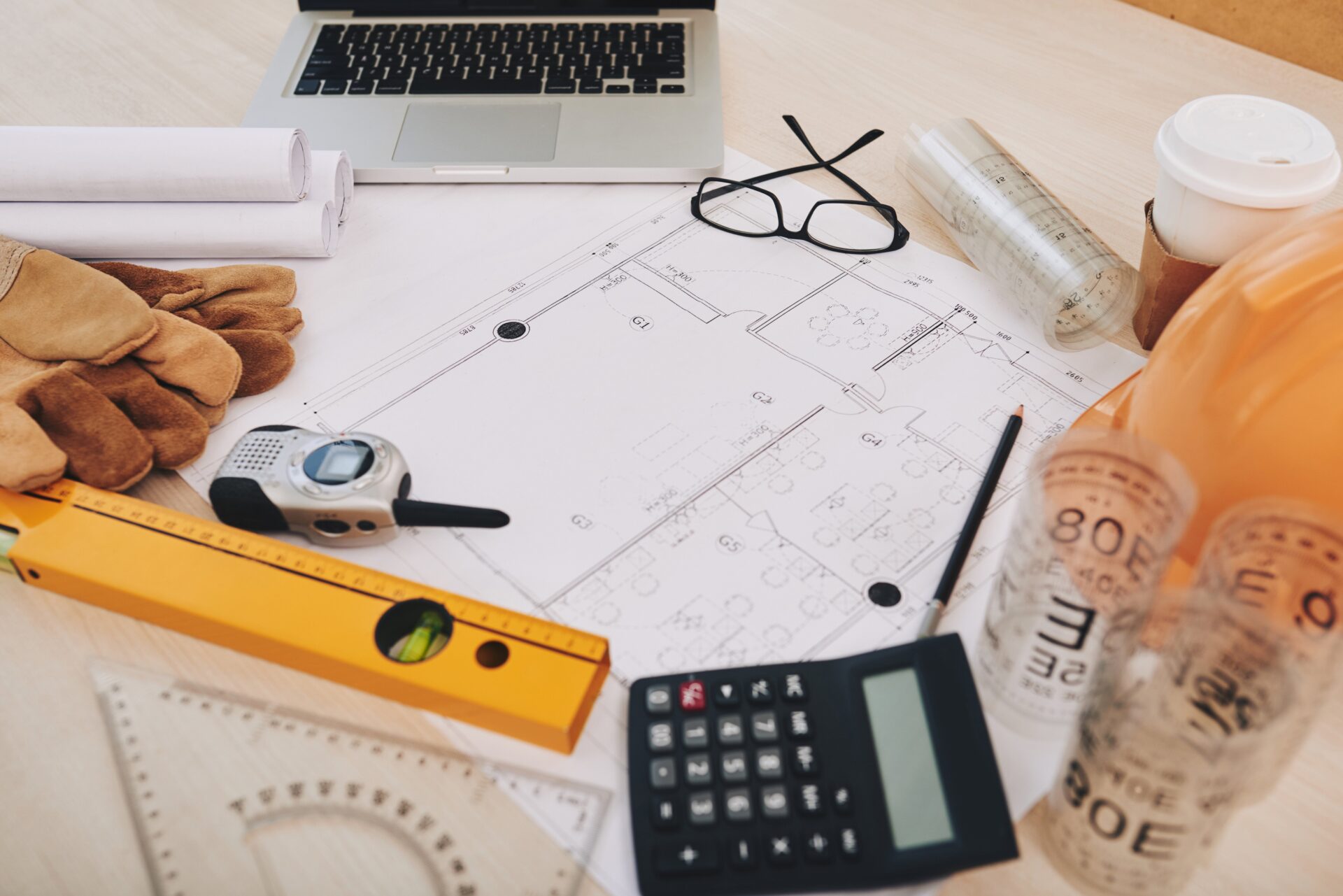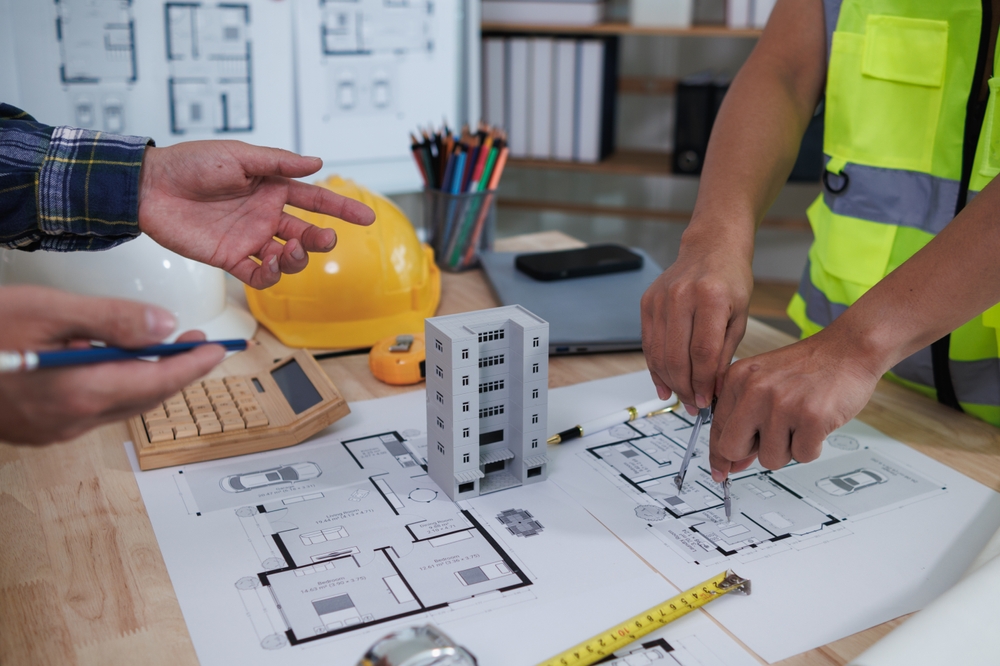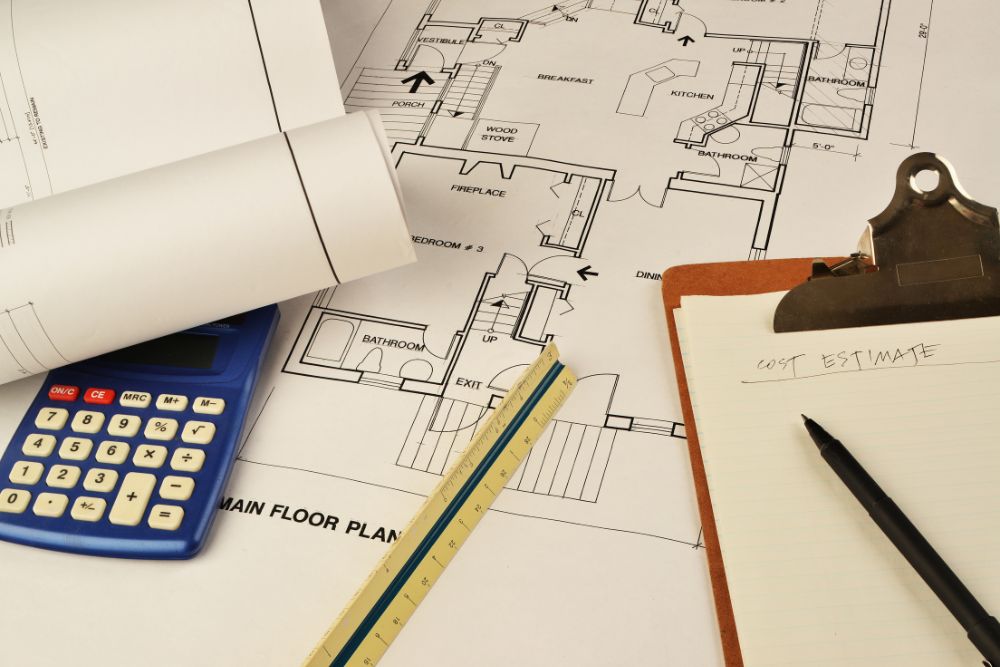Construction projects can vary in purpose and size. Some buildings are for residential use. Others are designed for commercial purposes. Business-focused projects need more planning, resources, and specialized skills. This brings us to what is commercial construction & its types. These include offices, restaurants, hospitals, hotels, and industrial buildings.
Each type of commercial construction has a distinct purpose. They also have unique design and construction requirements. Understanding these differences helps contractors, investors, and clients plan better. It also allows them to manage resources more efficiently. In this blog, we will examine the primary types of commercial construction. The key characteristics that distinguish them from other building projects are.
What Is Commercial Construction & Its Types?
Commercial construction refers to building structures used for business activities. This includes offices, retail stores, warehouses, and factories. A team of professionals, including architects, engineers, and contractors, is involved in the project. They work together to design and build according to the client’s needs. The process starts with careful planning. This planning considers the site’s size, location, and all regulatory requirements.
Once the plan is finalized, the construction team begins building. Effective coordination and communication are crucial throughout the project. Every phase requires skilled management and proper use of resources. Ultimately, commercial construction projects yield safe, functional, and valuable spaces. These spaces help businesses operate and thrive.
Different Types of Commercial Construction
Commercial construction projects come in many types. Some experts divide them into seven categories, while others use eight. Here are the most common types of commercial projects.
1. Restaurants and Grocery Stores
Restaurants are places where people relax and enjoy their time. The interior should be attractive and calming. Grocery stores, on the other hand, need spacious layouts. This allows customers to move around easily and shop comfortably.
2. Medical Centers and Laboratories
Building hospitals, clinics, rehab centers, and labs is a highly responsible task. Proper wiring, plumbing, and ventilation are crucial. A well-planned structure ensures the safety and smooth operation of electrical and medical equipment.
3. Office Buildings
Office buildings vary in size and layout. Small offices are different from large complexes. However, all offices should include bathrooms, kitchens, and common areas for dressing.
4. Educational Buildings
Schools, colleges, and other educational institutions require careful planning. Proper use of land, classrooms, playgrounds, and essential facilities is important. Good planning ensures the space is used efficiently.
5. Industrial Buildings
Factories and warehouses are complex projects. They need strong, robust structures. Proper wiring, HVAC systems, and ceilings are required to support heavy machinery. Pre-design meetings with the owner are essential. These meetings ensure specific requirements, such as wall thickness, ceiling height, and ventilation, are met.
6. Sports Buildings
Sports facilities include school playgrounds, university grounds, and national stadiums. These buildings require customized seating, strong structures, and equipment for athletes. The design must meet all functional requirements.
7. Hotels
Hotels should provide comfort, privacy, and security. Key features include rooms, dining areas, lawns, and soundproofing. Innovative and attractive designs make guests feel at home while maintaining a peaceful environment.
Main Features of Commercial Buildings
Commercial buildings differ from homes in that they are constructed for business purposes. They are larger, more complex, and must follow strict rules. Here are the main features explained simply:
- Business Purpose: These buildings are made for business activities. Their goal is to earn profit or provide services to people, such as offices, shops, or restaurants.
- Rules and Regulations: Commercial projects must follow safety, fire, zoning, and environmental laws. This ensures the building is safe and approved for public use.
- Bigger Plans and Budgets: They usually have larger budgets and take more time to complete than residential buildings. Careful planning and management are essential to stay on track.
- Teamwork: Many experts work together, including architects, engineers, contractors, and clients. Good teamwork helps ensure the project’s successful completion.
Different Levels of Commercial Construction
Commercial construction projects can range from small to large in scale. The level usually depends on the client’s goals, budget, and project requirements. Let’s take a closer look at each level.
1. Small-Scale Commercial Projects
Small-scale commercial construction focuses on upgrading or remodeling existing buildings. The primary goal is to enhance both appearance and functionality. Clients may request modern updates, new technology, or minor additions, such as adding extra floors or rooms. These projects are usually faster to complete and require fewer resources.
2. Medium-Scale Commercial Projects
Medium-scale projects involve larger renovations or expansions that preserve the main structure of the building. Clients often want to increase space or improve building efficiency without a complete rebuild. These projects require more time, planning, and a larger workforce compared to small-scale construction.
3. Large-Scale Commercial Projects
Large-scale commercial construction involves building entirely new structures. This includes hospitals, schools, shopping malls, and hotels. These projects are complex. They require experienced professionals, skilled labor, and advanced equipment. Due to their size and scope, strong coordination and detailed scheduling are necessary. They also need substantial investment.
Difference Between Commercial Construction and Residential Construction?
When it comes to building projects, commercial and residential construction may look similar. However, they have essential differences. Understanding these differences helps contractors, investors, and clients plan better. It also makes resource management more effortless. Here’s a clear comparison:
Feature | Commercial Construction | Residential Construction |
Scale | Usually larger, often multi-story buildings or big complexes. | Smaller-scale, single-family homes or small apartment buildings. |
Financing | Funded by private investments, commercial loans, or investors. | Funded by mortgages or private investment, primarily by homeowners or small developers. |
Site Size | Large sites with space for buildings, parking, and sometimes multiple structures. | Smaller sites, focused on a single house or small apartment complex. |
Equipment Needs | Requires cranes, heavy machinery, and advanced construction technology. | Uses basic machinery suitable for small to medium projects. |
 Process of Commercial Construction
Process of Commercial Construction
Constructing a commercial project is a complex process. It requires careful planning, clear communication, and adequate time and budget management. Breaking the process into steps can make it easier to understand and execute.
1. Choosing the Right Location
The first step is selecting a suitable location. The site should match the type of business it represents. For example, a restaurant should be in a busy area. Avoid restricted zones to prevent fines and legal issues. Always obtain proper permission from the relevant authorities before commencing work.
2. Planning and Development
Planning is the foundation of a successful project. This includes budgeting, cost calculations, risk management, and scheduling. All team members, owners, engineers, contractors, architects, and project managers must collaborate. Proper planning ensures the project stays profitable and runs smoothly. Key factors include:
- Material takeoffs and quantities
- Price fluctuations
- Labor costs
- Potential risks and solutions
- Design changes
3. Financial Management
Budgeting is crucial. Costs vary by region in the USA:
- $378 per sq. ft. for single-story buildings
- $670 per sq. ft. for mid-level buildings
- $730 per sq. ft. for high-rise buildings
Labor typically accounts for approximately 40% of the budget. Some projects use owner financing, while others may need commercial loans for labor, materials, or land.
4. Pre-Design
In this phase, contractors assess the land, utilities, and materials needed. They inspect wiring, plumbing, and other essential components. Sketches or schematic designs show room layout, windows, doors, ventilation, and lighting. This helps contractors decide whether to accept the project.
5. Design
After obtaining pre-design approval, architects and engineers finalize the design. Structural engineers plan the building framework. Electrical engineers handle wiring. Civil engineers are responsible for managing drainage, parking, and site layout. Mechanical engineers manage HVAC systems. Large buildings may also require inspections at multiple stages.
6. Bidding
Bidding helps set a fair cost for the project. Project owners usually get quotes from at least three contractors. Review portfolios and past work before choosing a team. Key roles include:
- Project Manager: Oversees the whole project
- Superintendent: Manages daily tasks and timeline
- Contract Administrator: Handles contracts with suppliers and labor
- Field Engineer: Monitors on-site conditions
7. Pre-Construction
Before construction starts, contractors and land experts visit the site. They inspect soil and site conditions. Permits are obtained from the relevant authorities to initiate work legally.
8. Procurement
Next, gather the necessary materials, hire labor, and rent the required equipment. Complex projects require experienced workers. Ensure you obtain the necessary legal permissions for materials such as chemicals or paints. Insurance should be in place to cover any accidents.
9. Construction
Now, the building process begins. Steps include:
- Land leveling and grading
- Concrete pouring
- Steel framing and roofing
- Interior work, wiring, and HVAC installation
Follow the plan carefully, but be prepared for minor adjustments as needed.
10. Post-Construction
Finally, inspect the building. The owner, designer, and contractor check for unfinished or unsatisfactory work. After approval, the project is declared complete. Equipment is returned, and the building is ready for use. Hiring an experienced team ensures that the project is completed on time and meets quality standards.
Challenges in Commercial Construction Projects
Commercial construction projects can be challenging to manage. They are large, expensive, and require careful planning. Knowing the common challenges early can help contractors avoid delays and complete projects on time.
Challenge | Explanation |
Planning and Design | Plan everything before starting. Ensure the design aligns with the client’s needs and safety regulations. Work as a team to avoid mistakes. |
Quality Within Budget | Keep good quality without overspending. Watch material costs and unexpected problems. |
Rules and Regulations | Follow all local laws and safety standards. Stay updated to avoid delays and issues. |
Material Supply | Ensure materials arrive on time. Work with reliable suppliers to avoid delays. |
Time Management | Organize tasks well and set daily goals. Track progress and motivate the team. |
FAQs
What Is Considered Commercial Construction?
Commercial construction is building structures for business purposes. This includes offices, stores, hotels, restaurants, hospitals, and schools. Any building used for business or public purposes is considered commercial construction.
What Is Meant By Commercial Construction?
Commercial construction refers to the planning, design, and construction of structures for businesses. These projects are usually larger than homes and need more resources and careful planning.
What’s The Difference Between Commercial And Industrial?
Commercial buildings are used for various purposes, including offices, shops, and hotels. Industrial buildings are used for production, such as factories and warehouses. Simply put, commercial buildings serve people, while industrial buildings support manufacturing.
What Are The Key Components Of A Commercial Project?
Key parts of a commercial project include the site, design, budget, materials, labor, and safety rules. Good teamwork between architects, engineers, contractors, and clients is also very important.
What’s The Difference Between a Contractor And a Subcontractor?
The contractor is the primary person or company responsible for overseeing the entire project. A subcontractor is hired to perform a specific task, such as plumbing, electrical work, or HVAC installation. Subcontractors work under the contractor to complete their part of the project.
Conclusion
Commercial construction shapes the spaces where businesses grow and thrive. Understanding what is commercial construction & its types helps you plan smarter, save time, and avoid costly mistakes.
Take the stress out of your next project with Prime Estimation. Our expert commercial estimating services provide accurate takeoffs, precise budgets, and professional guidance.
Contact Prime Estimation today and turn your commercial construction vision into reality, on time and on budget!

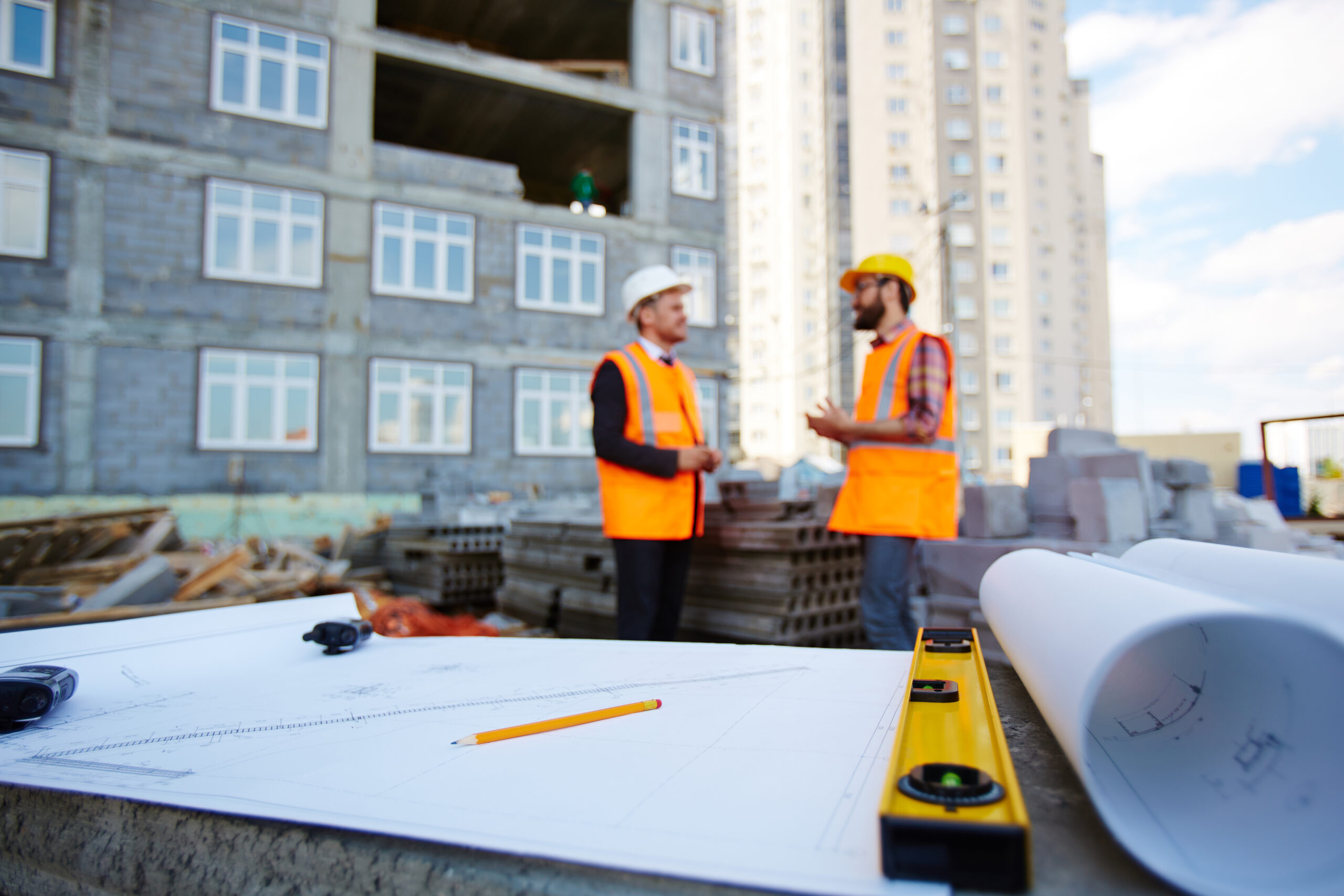
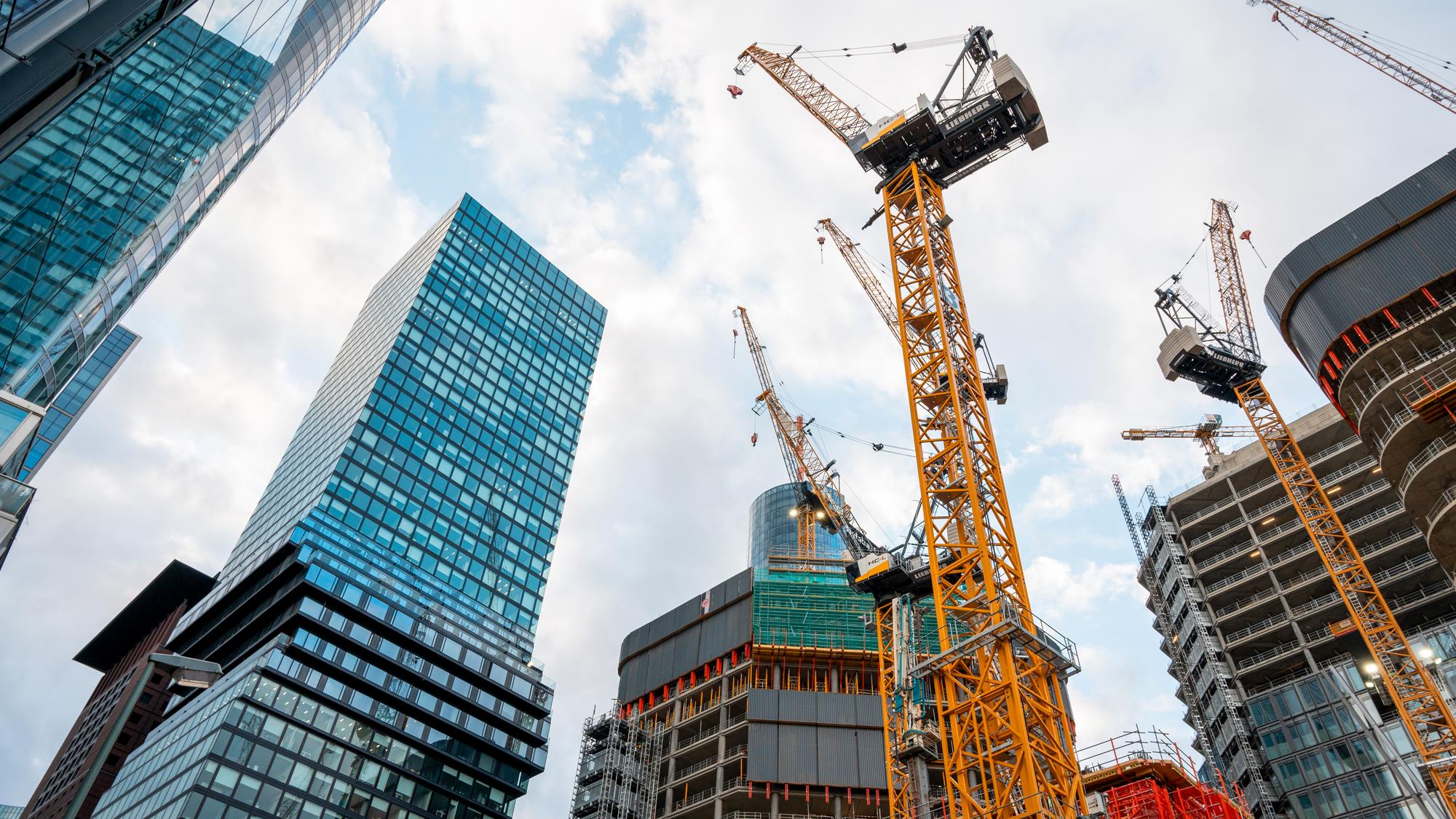 Process of Commercial Construction
Process of Commercial Construction