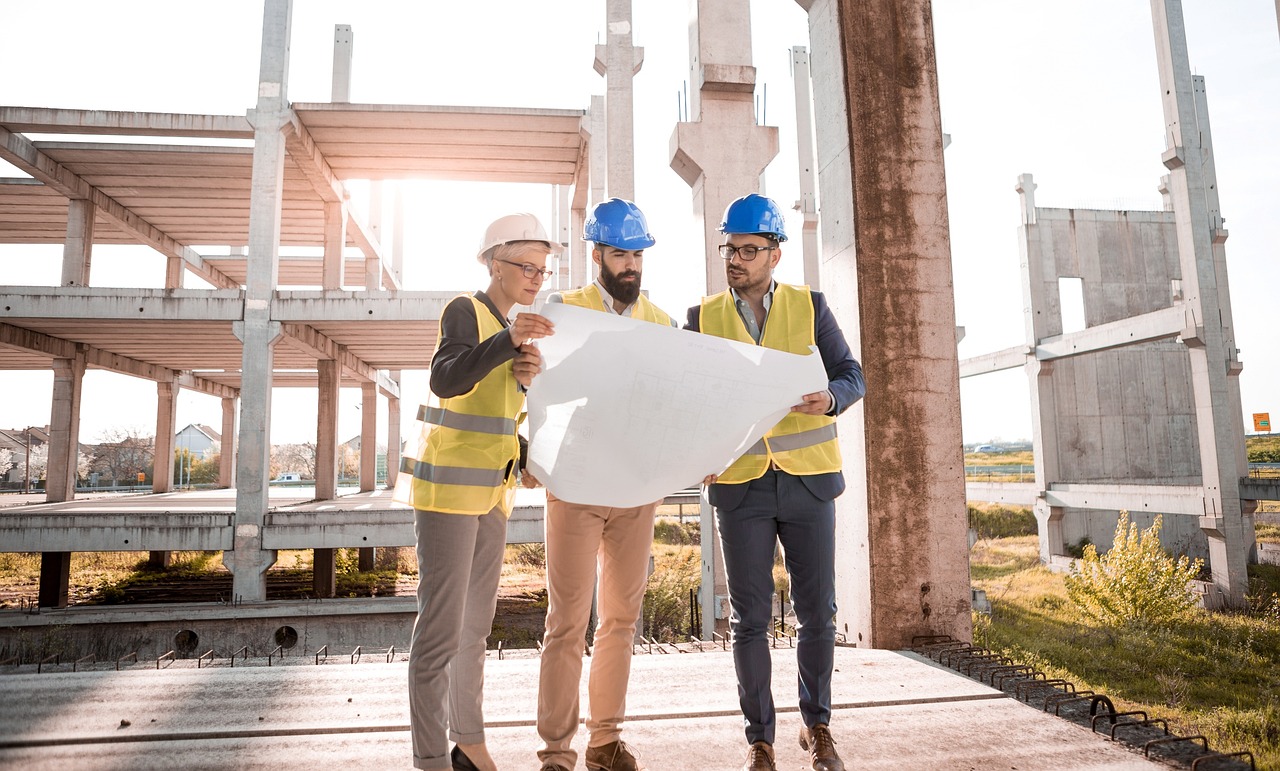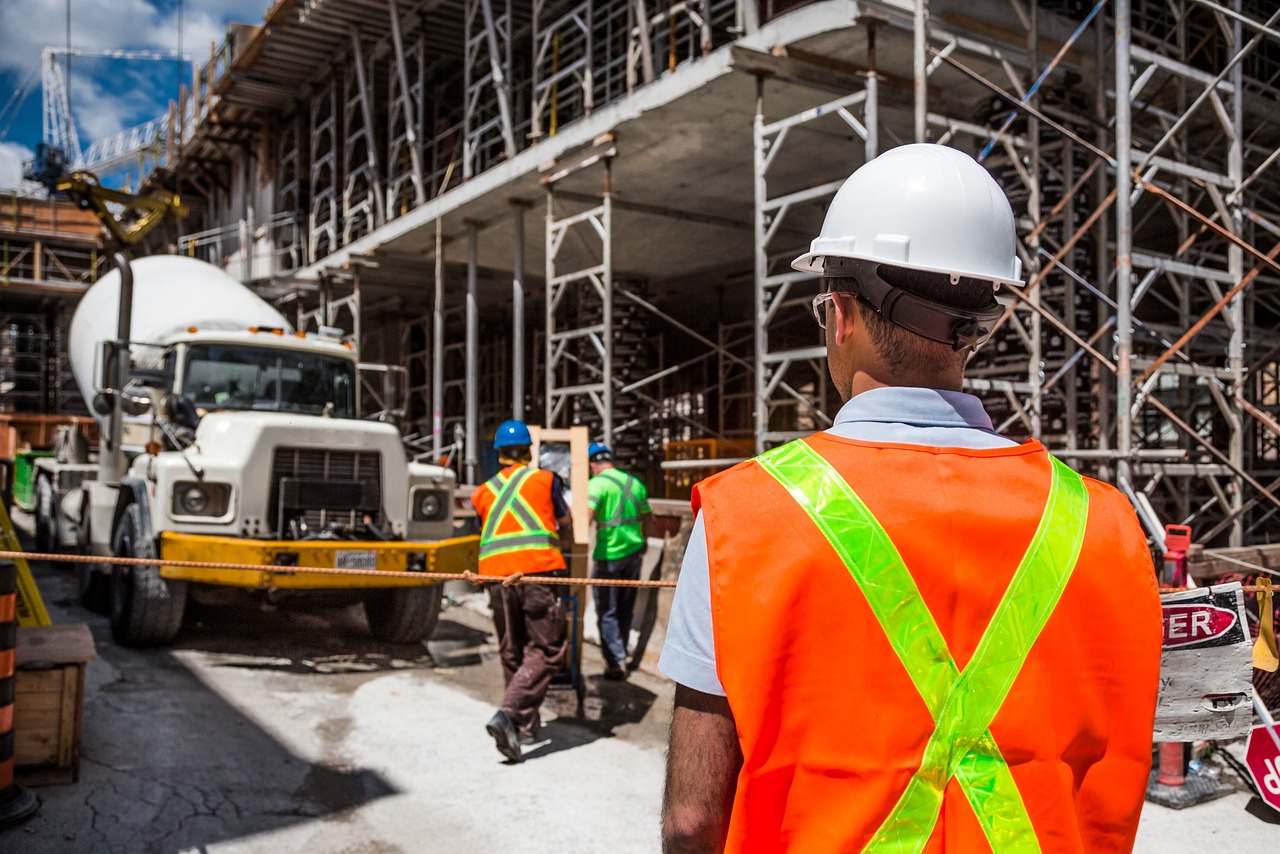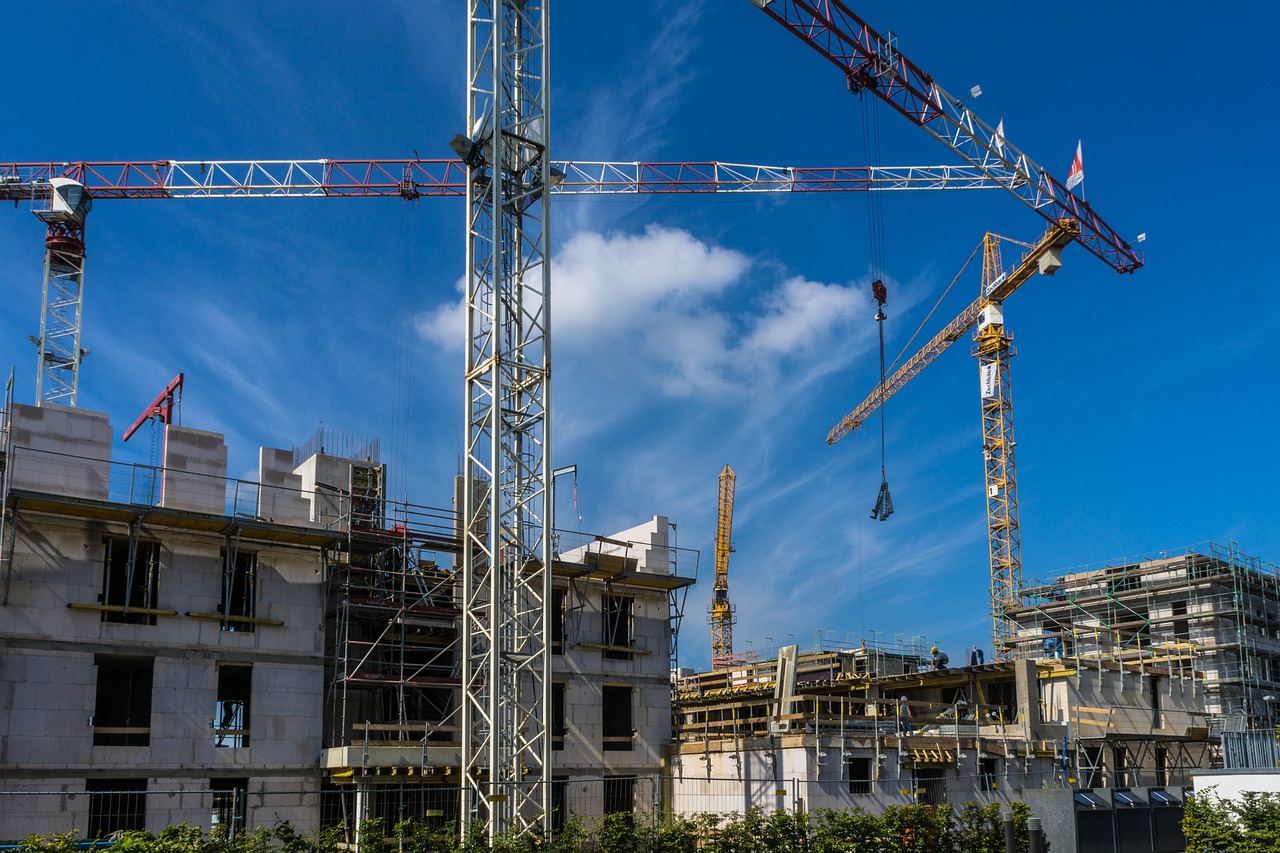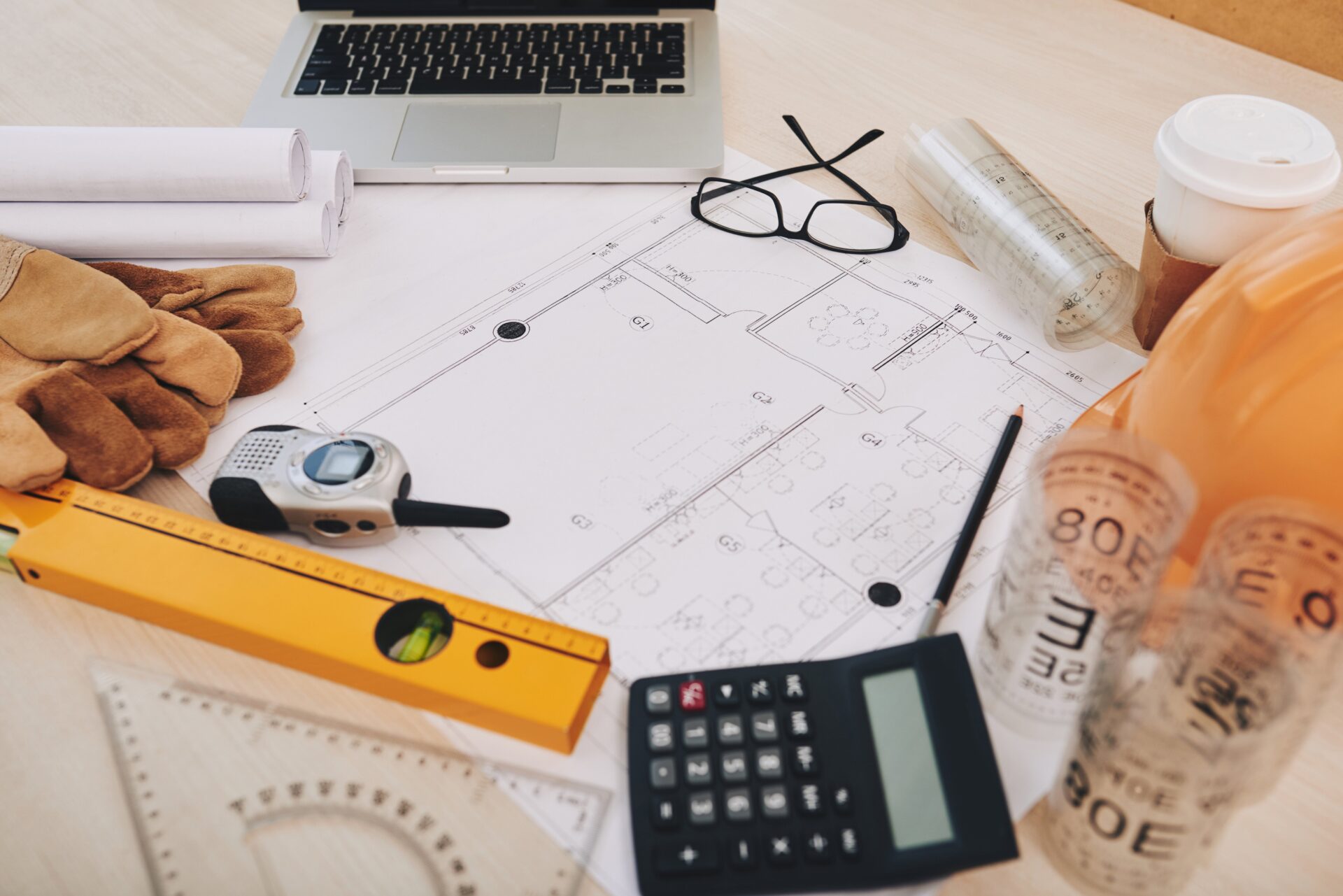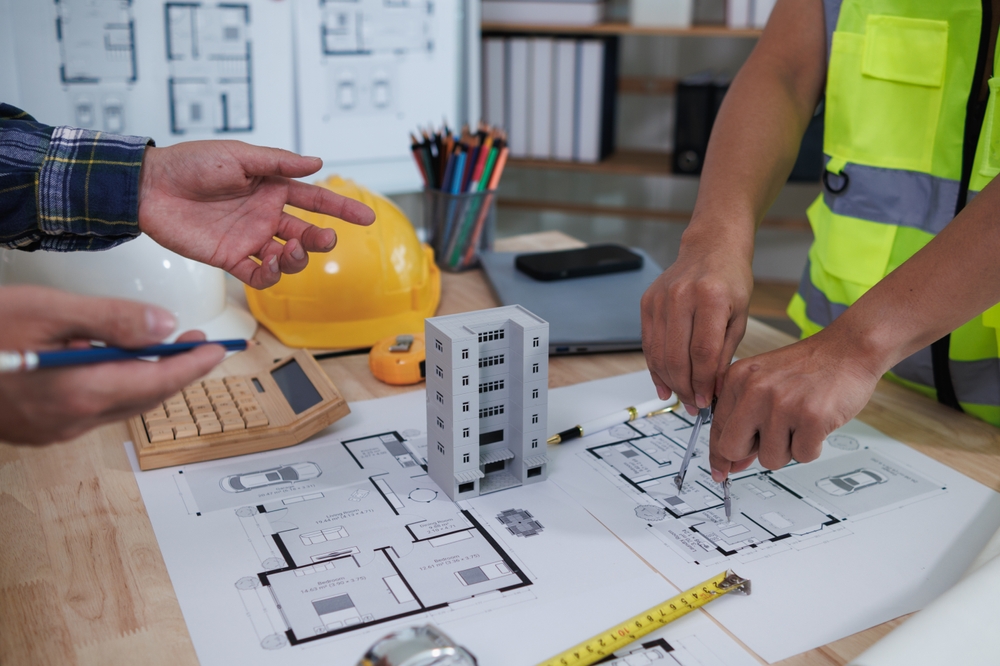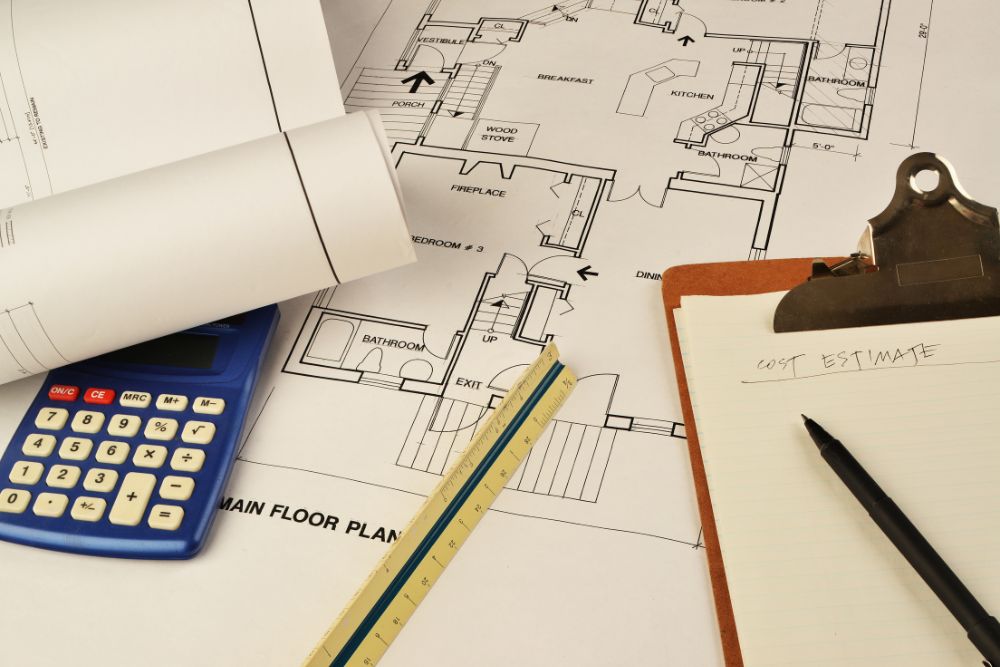Learning how to design building structures is one of the most essential parts of construction. It’s not just about how the building looks; it’s about making sure it’s strong, safe, and built to last. A well-structured building can withstand its own weight, remain firm against wind or earthquakes, and provide long-term stability.
Architects and engineers collaborate to plan the framework, select suitable materials, and accurately design every detail. This teamwork ensures the building stays safe, efficient, and cost-effective. With modern tools and innovative design methods, building structures today are more durable and accurate than ever.
In this blog, we’ll explain how to design building structures step by step, from planning and material selection to final design, so you can understand what goes into creating a safe and reliable building.
What Is Building Structure Design?
Building structure design is the process of planning and creating the main framework of a building. It supports its shape and strength. Ensures the structure can withstand all loads, including the weight of the building, people, and furniture. It also resists environmental forces without collapsing or being damaged.
In simple terms, it’s about ensuring a building remains strong and safe for many years to come. Structural engineers and architects collaborate to determine the materials to use (such as steel, concrete, or wood), the placement of beams, columns, and foundations, and the methods to ensure the structure is stable and cost-effective.
A well-designed building structure not only looks good but also meets safety, durability, and sustainability standards.
Why is the Design Building Structure Important?
Designing a building structure isn’t just about making it look good; it’s about ensuring strength, safety, and lasting performance. Here’s why it truly matters:
- Safety: A strong design ensures the building remains stable and prevents collapse in the event of natural forces.
- Durability: A well-designed structure ensures it lasts for many years with minimal maintenance.
- Cost efficiency: Proper planning helps avoid waste, control expenses, and utilize materials wisely.
- Functionality: A well-designed structure supports the building’s purpose and ensures comfort for people inside.
- Energy efficiency: Smart design helps save energy through better lighting, ventilation, and insulation.
- Compliance: It ensures the building meets all safety codes and local construction laws.
- Aesthetics: A balanced design enhances both the strength and beauty of the building.
How to Design Building Structures
Designing a building structure takes time, planning, and teamwork. It involves understanding the site, selecting the right designer, and developing a safe and robust plan. Whether it’s a house, office, or apartment, following each step carefully helps ensure the project’s success. Here’s a simple step-by-step guide to help you learn how to design building structures:
Step 1: Do Preliminary Research
Every building project starts with preliminary research. Before drawing plans or starting construction, it is crucial to have a clear understanding of the project. This step forms the foundation of the entire design process. During this stage, you should:
- Review your goals and lifestyle needs.
- Create a design brief that explains what you want.
- Estimate your project budget.
- Get professional advice from architects or engineers.
Why Research Matters
Thorough research helps avoid mistakes and ensures better planning. By studying other projects, you can learn what works and what doesn’t. It also helps identify challenges early and discover opportunities for new ideas.
Understanding Stakeholders
Many people are involved in a building project: owners, designers, builders, and authorities. Understanding their needs and expectations is important for success. Through meetings and discussions, you can make sure everyone agrees on goals and ideas.
Studying the Site and Rules
You also need to study the land and its surroundings. Check the soil, slope, sunlight, and nearby buildings. Learn about local rules, zoning laws, and permit requirements. Finally, ensure that your design fits within your budget and meets all necessary safety standards.
Step 2: Choose the Right Designer
Choosing your architect or designer is one of the most critical steps. You will work closely with this person throughout the project. Select a licensed and experienced professional who understands your vision. Ask for references and check their previous work before hiring them.
Step 3: Analyze the Site
Once you hire a designer, the next step is to conduct a site analysis. This step connects your design ideas with the real-world conditions of the site. Site analysis helps you understand how the land, weather, and environment will affect your building. During site analysis, consider:
- Orientation and sunlight direction
- Stormwater drainage
- Wind and ventilation
- Soil type and quality
- Risks like floods or fires
- Views and the surrounding landscape
Key Factors in Site Analysis
Before designing a building, understanding the site is essential. The following key factors play an important role in site analysis:
- Topography: Study the land’s shape, slopes, and elevation.
- Climate: Understand local weather to design energy-efficient buildings.
- Surroundings: Respect nearby buildings, roads, and natural features.
- Access: Plan safe and convenient entrances, exits, and parking areas to ensure a smooth experience.
After conducting a site analysis, your designer can suggest ways to effectively utilize the site’s strengths.
 Step 4: Create a Concept and Sign a Design Contract
Step 4: Create a Concept and Sign a Design Contract
After studying the site, your designer will prepare a concept proposal. This is an early version of your building idea, showing layout and design options. If you’re satisfied with it, you can move forward and sign a design contract. At this stage, you must:
- Review the proposed budget.
- Discuss any design challenges or concerns.
- Agree on payment and project timelines.
Step 5: Develop the Building Concept
Now the real design work begins. Architects prepare concept drawings or 3D models to show possible designs. Tools like SketchUp or Digital Blue Foam help visualize the project. Designers review each idea and adjust it to comply with building codes and local climate conditions. They also consider sustainability, utilizing eco-friendly materials and energy-saving systems. Getting feedback from a green building expert can be helpful at this stage.
Step 6: Design Development
During design development, the chosen concept becomes more detailed. The architect creates floor plans, room layouts, and structural systems. You’ll also decide on materials, colors, and finishes. This stage may also involve landscape planning, including aspects such as window placement, shade areas, and outdoor spaces. If you want an environmentally friendly building, this is the best time to choose sustainable options. Software like SketchUp, ARCHICAD, or AutoDesk tools can make this stage more efficient and accurate.
Step 7: Final Design Approval
Next comes the final design. This version shows exactly how your building will look and function. It includes all details, such as:
- Floor plans and room layouts
- Exterior and interior finishes
- Air conditioning and plumbing systems
- Water and energy systems
- Landscape design and furniture layout
During this stage, the actual cost becomes clear. If needed, you can adjust materials or finishes to meet your budget. Before construction begins, the design must be approved by local authorities or councils.
Step 8: Post-Construction Review
After construction, the process continues with post-construction evaluation. This step checks whether the final building matches the original design goals. Architects, engineers, and clients review the completed project together.
They identify what worked well and what could improve in future designs. This feedback helps professionals learn and create even better buildings in the future.
Tips for How to Design Building Structures
Designing a building can be easier with the right approach. Here are some simple tips to help you plan well, stay safe, and build successfully:
- Plan first: Research your site, budget, and needs before starting.
- Hire experts: Work with skilled architects and engineers for better results.
- Think safety: Ensure your design adheres to building regulations and can withstand natural forces.
- Use design tools: Try software like SketchUp or AutoCAD to make accurate plans.
- Go green: Pick eco-friendly materials and energy-saving systems.
- Check your work: Review the design and fix any issues before final approval.
- Watch your budget: Keep track of costs to avoid overspending.
- Ask for feedback: Share your design with others to get helpful suggestions.
FAQs
How Do I Design My Own Building?
To design your own building, first decide what you need and your budget. Check your land and local building rules. Draw a simple plan of rooms. Ask an architect or engineer to verify its safety. Get building permits before starting work.
What Are The Three Basic Requirements In The Design Of A Building Structure?
A good building design must meet three main requirements: safety, serviceability, and economy. Safety ensures the structure can handle loads. Serviceability means it remains comfortable and functional. The economy ensures the design is cost-effective and utilizes materials wisely.
What Are The Four Types Of Building Structures?
There are four main types: load-bearing, frame, truss, and shell structures. Load-bearing walls hold weight. The frame uses beams and columns. A truss has triangular parts that make it strong. Shell structures, such as domes, distribute the weight evenly and are aesthetically pleasing.
What Are The Three Main Elements Of Design?
The three key elements of design are function, form, and aesthetics. Function focuses on how the building works. Form is the shape and structure. Aesthetics make it visually appealing and pleasant to experience.
What Are The Six Building Materials?
The six common building materials are concrete, steel, wood, brick, glass, and stone. Each has its own strength and use. For example, concrete is strong for foundations, while wood is flexible and eco-friendly. Together, they help create durable and beautiful structures.
Conclusion
Learning how to design building structures is essential for creating safe, durable, and efficient buildings. Each step plays an important role, from research and site analysis to design development. These steps ensure the structure remains strong and meets all safety standards. Working with skilled professionals and using modern tools also makes the whole process smoother and more reliable.
If you want accurate and reliable design planning for your next project, Prime Estimation is here to help. We provide structural estimating services that ensure your building design is cost-effective, safe, and built to last.
Contact Prime Estimation today to receive expert support and bring your building plans to life.

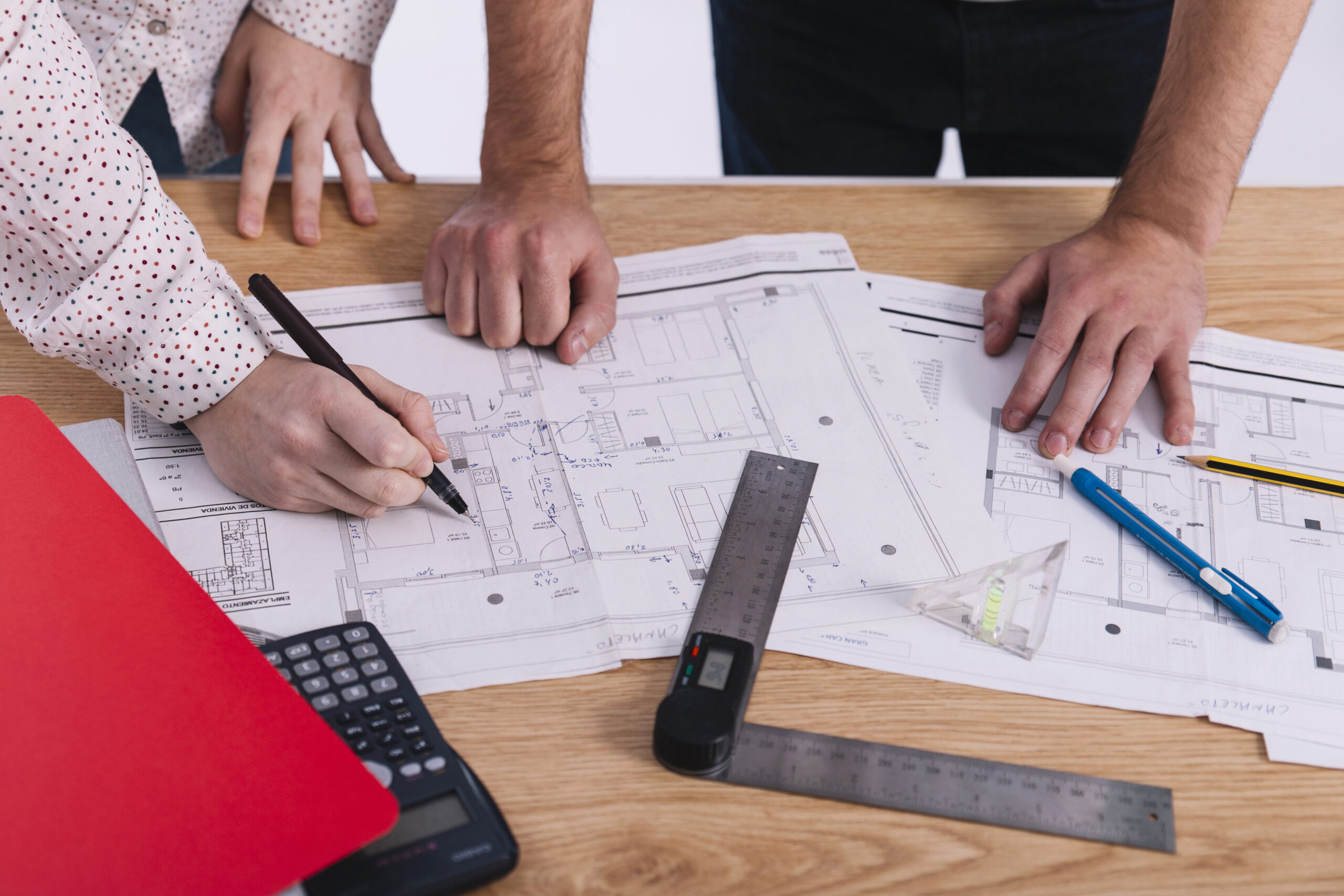
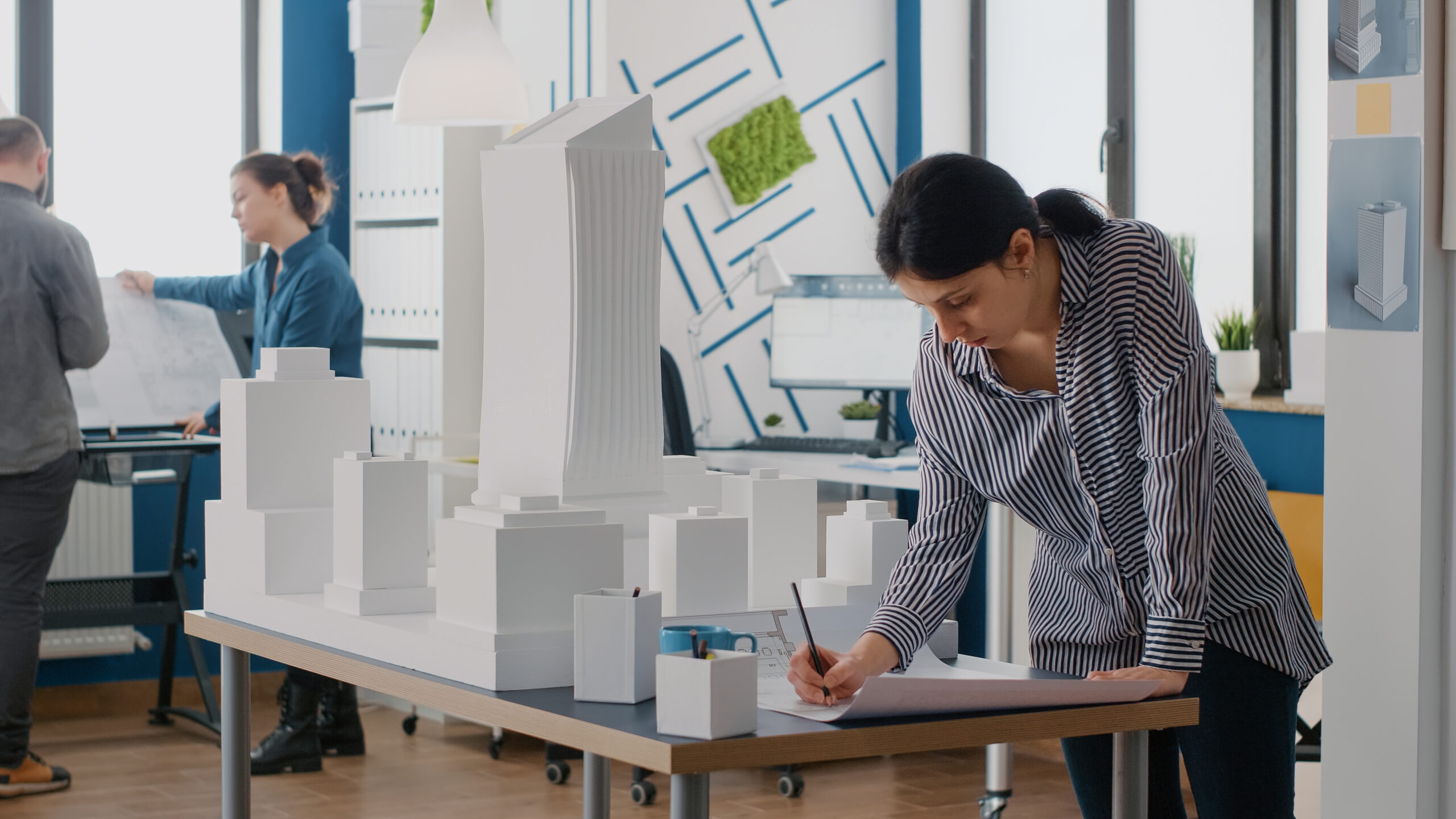 Step 4: Create a Concept and Sign a Design Contract
Step 4: Create a Concept and Sign a Design Contract